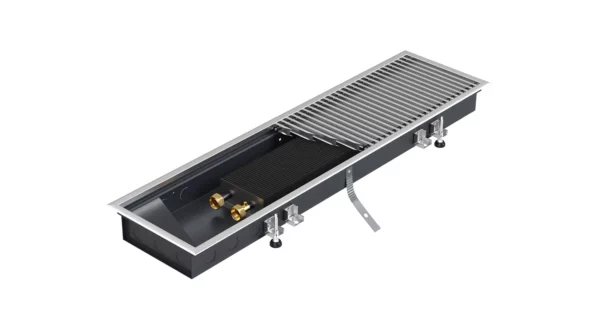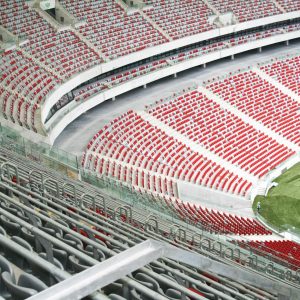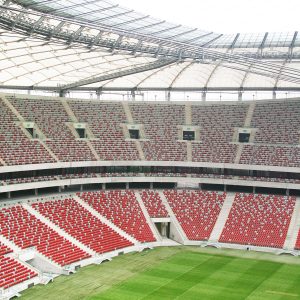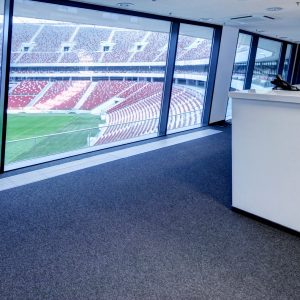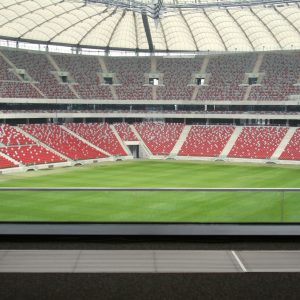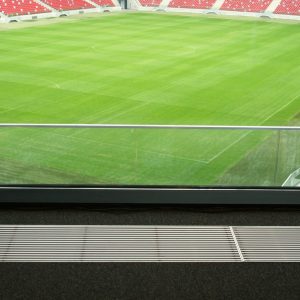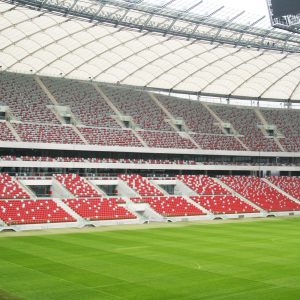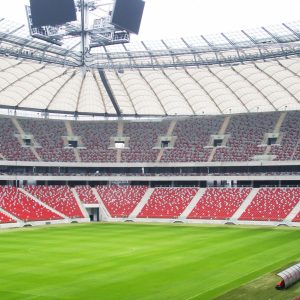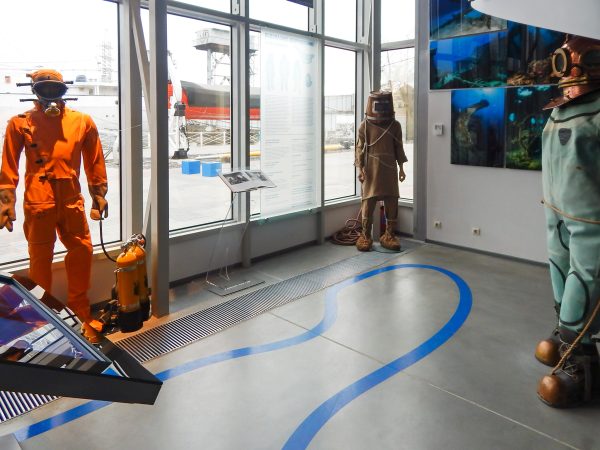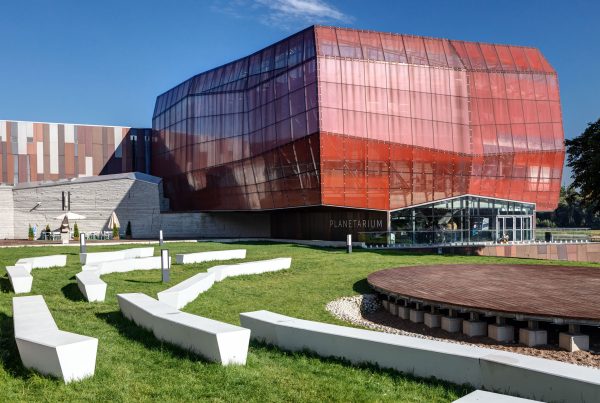National Stadium in Warsaw
The National Stadium has multi-sports facilities what allows to organize sport events, music concerts, cultural events. This object, besides entertainment, will also serve as office, retail, hotel, catering (has 50 fast food, 25 are open). As a result, it is expected that every day, at the stadium, will be around 2-3 thousand people.
Stadium has 58.500 seats for spectators in the stands, and to 72.900 while concerts (106 sites for the disabled). The total capacity stadium (no roof) is more than 1,000,000 m3. Total area of the stadium is 204, 000 m2. The range of retractable roof structure is 240 × 270 m. Total length of the lower promenade is 924 meters. Needle is suspended at a height of 100 m above the court. Stadium has the largest conference center in Warsaw – for 1600 people and its commercial-office space has 25.000 m2. Underground parking which is located beneath the pitch holds 1765 cars . The stadium contains 965 toilets. The stadium has 900 seats for media representatives, 4 restaurants, a fitness club, fun pub for a few hundred people and 69 luxury business suites.
Source: http://pl.wikipedia.org/wiki/Stadion_Narodowy_w_Warszawie
Trench heaters at the National Stadium in Warsaw.

