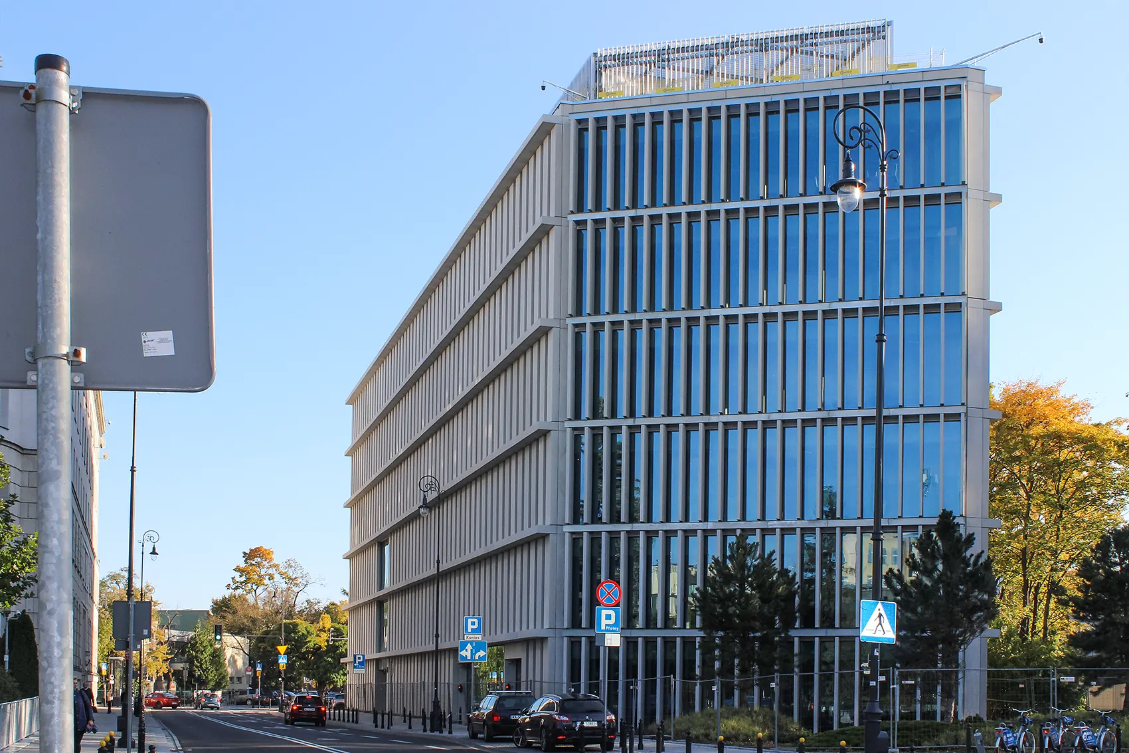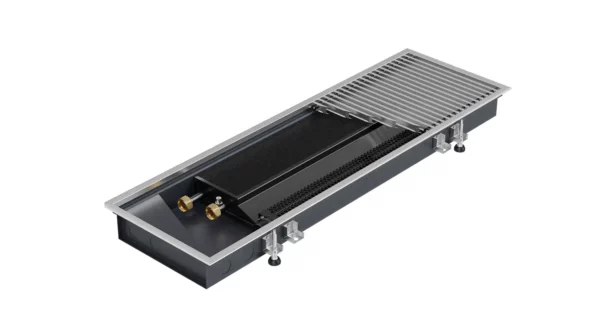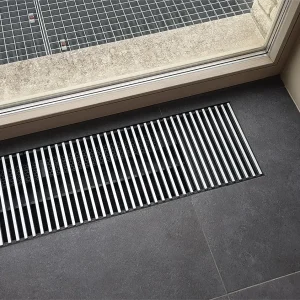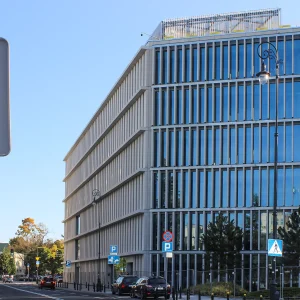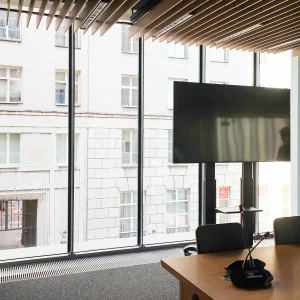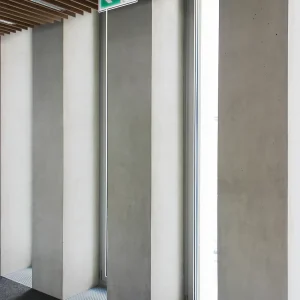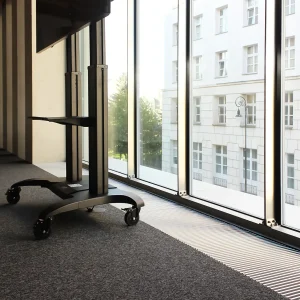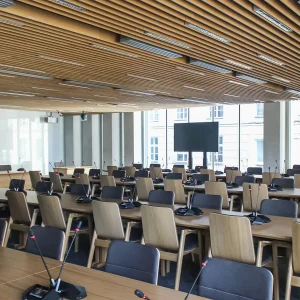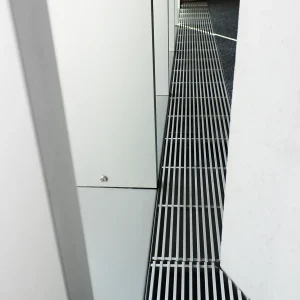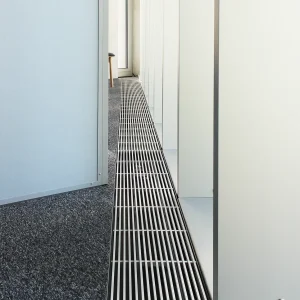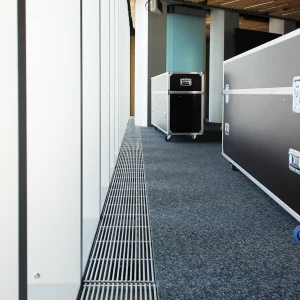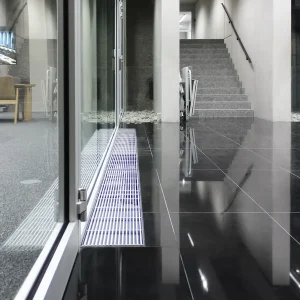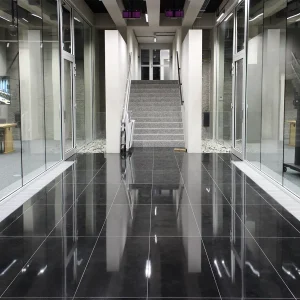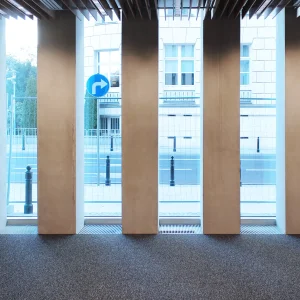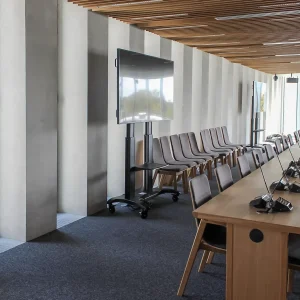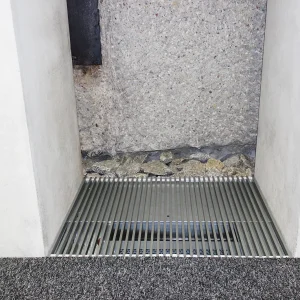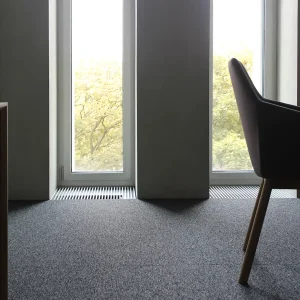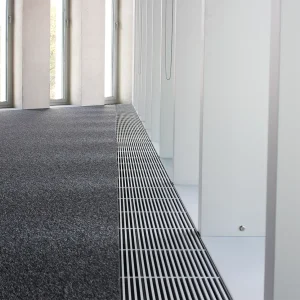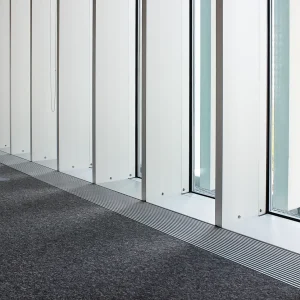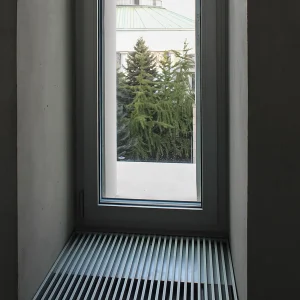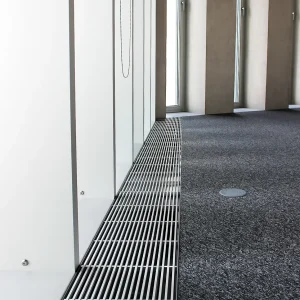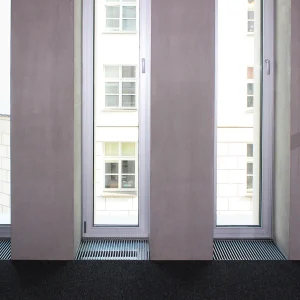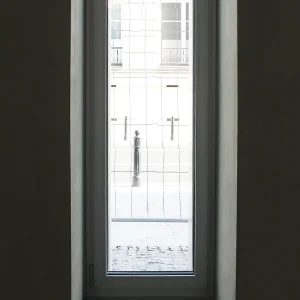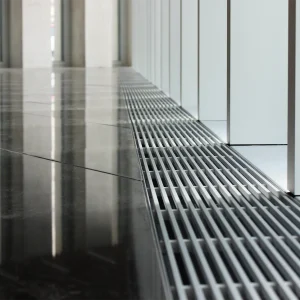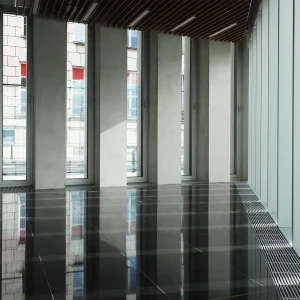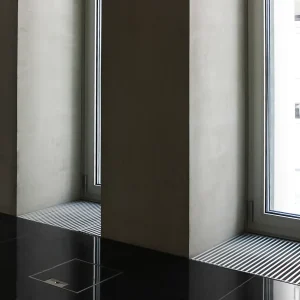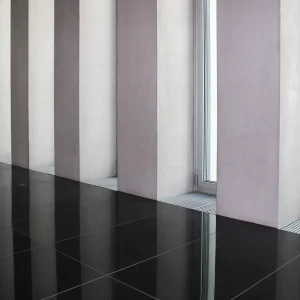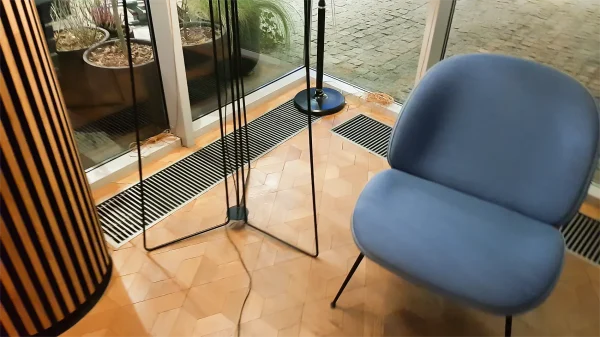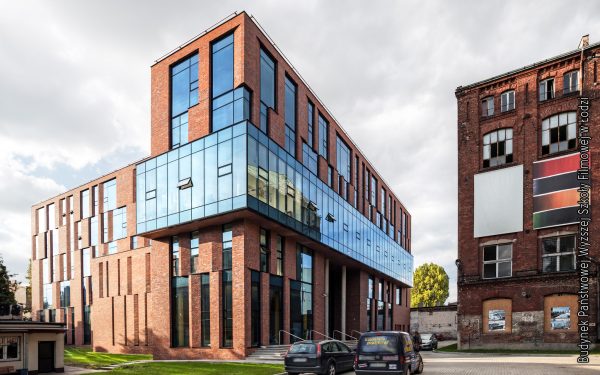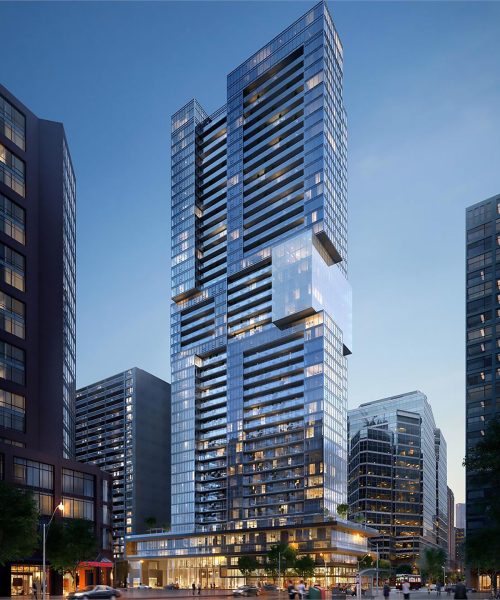Building of the Parliamentary Committees in Warsaw
The building of the Parliamentary Committees in Warsaw at Wileńska Street was built on the site of the former parking lot. The building area is 8,000 m2. The architectural studio Stelmach i Partnerzy from Lublin is responsible for the design of the investment.
The body of the building has the shape of a cuboid. It is orderly, strict and elegant at the same time. The façade is made of concrete, glass and steel. The project was consulted with the conservator of monuments, so that it would fit the historic buildings. Initially, there was supposed to be a connector between the new building and the Old House of Deputies, but the conservator of monuments did not agree to it and, as a result, they were replaced with an underground passage.
The building consists of 5 above-ground and 3 underground floors. In the underground part there is a large committee meeting room, parking lot and warehouses, and in the above-ground part there are meeting rooms and offices.
For space heating, fan assisted VKN5 trench heaters were used, which were mounted along the windows. This location allows for efficient work and even heating of the interior. Energy-saving and silent fans do not interfere with the work and committee meetings.
